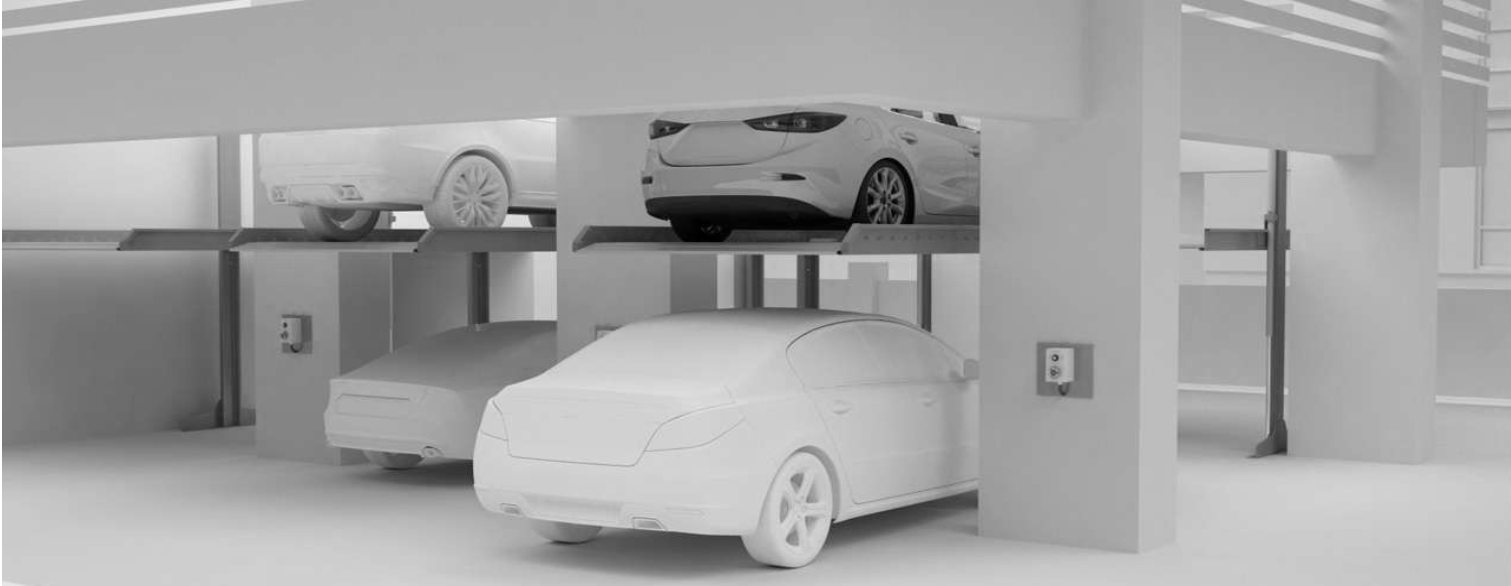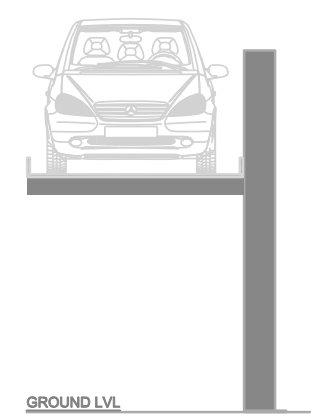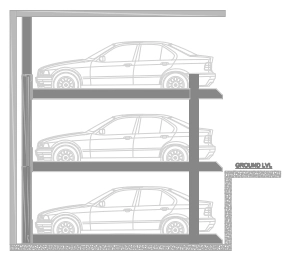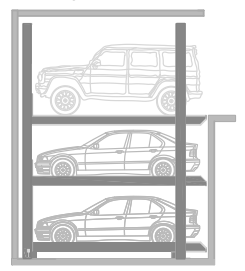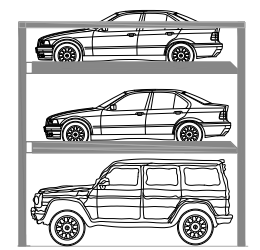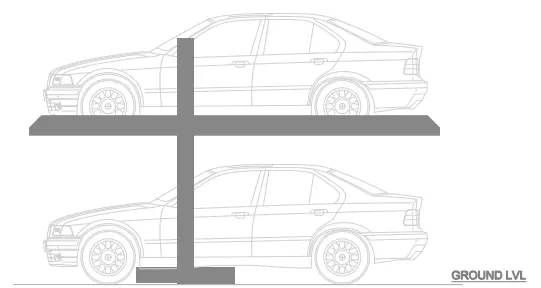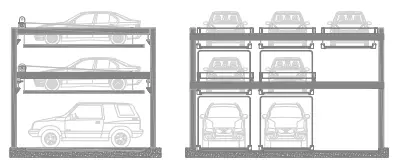Description
- Multi parking system for dependent parking of 2 vehicles one on top of the other. The lower vehicle parks directly on the floor plate. The lower vehicle must exit before the platform is lowered.
- Unweighting to 2600 kg is subsequently possible.
- Dimensions in accordance with the underlying building, width and height dimensions.
- Access to the parking spaces horizontally (installation tolerance ± 1%). Vehicle positioning in the upper parking space by positioning aid mounted on one side (to be adjusted in accordance with the operating instructions).
- Control via an operating element with automatic reset by means of simultaneous key.
- Operating element usually installed in front of the support or on the outside of the door reveal.
- Concise instructions at each operating point.
- Special dimensions must be observed in buildings with door.
Multi parking System Comprising:
- 2 columns with column bases secured to the floor
- 2 sliders (with sliding guides secured to the columns)
- 1 platform
- 1 mechanical synchronisation system (for synchronized operation of the hydraulic cylinders when lifting and lowering)
- 1 hydraulic cylinder
- Dowels, screws, connectors, bolts, etc.
- The platforms/parking spaces are continuously accessible.
Platform Comprising:
- Platform profiles
- Adjustable positioning aid
- Chamfered ramp
- Side beams
- Screws, nuts, washers, spacers, etc.
Electrical System Comprising
- Operating element (emergency-stop, key, 1 simultaneous key per parking space)
- Junction box on wall valve
- Electrical locking
Hydraulic System Comprising
- Hydraulic cylinders
- Magnetic valves
- Hydraulic lines
- Bolted connections
- High-pressure hoses
- Attachments
Hydraulic unit comprising
- Hydraulic unit (low-noise, fitted to bracket and bearing mounted on rubber-metal block
- Hydraulic oil tank
- Oil filling
- Internal gear pump
- Pump holder
- Coupling
- Three-phase motor
- Circuit protection (with thermal overload relay and control fuse)
- Test pressure gauge
- Pressure relief valve
- Hydraulic hoses (to attenuate noise transmission to the hydraulic pipes)
